Podcast: Play in new window | Download
Subscribe: Apple Podcasts | RSS
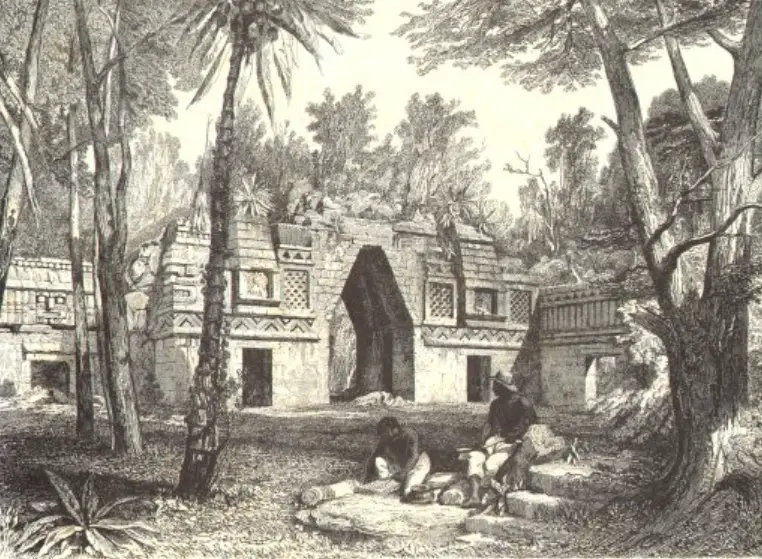 American adventurer and author John Lloyd Stephens together with travel partner and professional illustrator Frederick Catherwood spent many months in the Puuc region of the Yucatán in 1841 and 1842. They spent much time at Uxmal which was one of the major centers of Maya civilization in the Classic period. Surrounding this major center were many small cities, which made the central Puuc region perhaps the most densely populated part of the Yucatán in ancient times. One of the sites Stephens and Catherwood visited was what the locals at the time called Lab Nah, a combination of two words from the local dialect of Maya: lab, meaning “old thing,” and nah meaning “house.” Some people were living among the ruins and around them, and Stephens and Catherwood spent a few days there doing what they did best: clearing away vegetation and documenting everything. The two Americans were awestruck by a very ornate arch, and Catherwood wasted no time in putting ink to paper. The drawing of the arch at Labna made it to the American newspapers and magazines, and many people stateside thought that the magnificent piece of architecture was something straight out of the East, from either Persia or India. Stephens would say in his book, Incidents of Travel in Yucatán, and in other instances, that there was no contact between the Old and New Worlds and that the ruins they surveyed across their many travels were all made by the ancestors of the people still living in the area.
American adventurer and author John Lloyd Stephens together with travel partner and professional illustrator Frederick Catherwood spent many months in the Puuc region of the Yucatán in 1841 and 1842. They spent much time at Uxmal which was one of the major centers of Maya civilization in the Classic period. Surrounding this major center were many small cities, which made the central Puuc region perhaps the most densely populated part of the Yucatán in ancient times. One of the sites Stephens and Catherwood visited was what the locals at the time called Lab Nah, a combination of two words from the local dialect of Maya: lab, meaning “old thing,” and nah meaning “house.” Some people were living among the ruins and around them, and Stephens and Catherwood spent a few days there doing what they did best: clearing away vegetation and documenting everything. The two Americans were awestruck by a very ornate arch, and Catherwood wasted no time in putting ink to paper. The drawing of the arch at Labna made it to the American newspapers and magazines, and many people stateside thought that the magnificent piece of architecture was something straight out of the East, from either Persia or India. Stephens would say in his book, Incidents of Travel in Yucatán, and in other instances, that there was no contact between the Old and New Worlds and that the ruins they surveyed across their many travels were all made by the ancestors of the people still living in the area.
The site of Labna can be described as “intense.” The city doesn’t cover much land area, but what is inside the city limits is nothing short of extraordinary. Grand buildings are decorated with ornate façades. The architecture at this small city displayed a high degree of sophistication. Archaeologists are still trying to figure out the function of Labna. Was it a tiny independent kingdom that had some sort of monopoly over a resource? Was it a pilgrimage center? Was it an important center for learning? Like so many ruined ancient Maya cities, research at Labna is ongoing. Because it is a relatively small site among many sites in the area, the resources of the Mexican government are strained when it comes to intensifying research at this small but potentially important site. It is disappointing to note that no one knows exactly when the city was founded, only that it flourished from about 700 to 900 AD and was abandoned the same time that most other Maya cities were abandoned in the region. The largest structure at Labna called El Palacio, or “The Palace,” has a clear date of 862 AD inscribed into it. No other dates on monuments or anything else has yet been found at Labna.
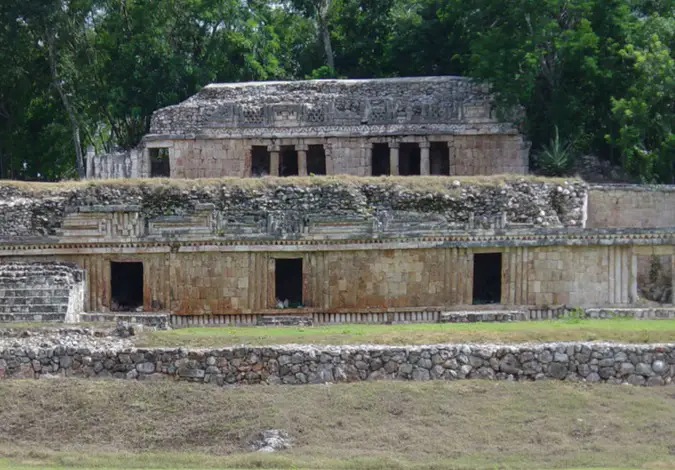 What does Labna look like? The city is known for its three main pieces of architecture: The Palace, the famous decorated gateway arch called El Arco, and El Mirador, Labna’s large pyramid. In older reference works the large pyramid at Labna is often called El Castillo, much like the main pyramid at Chichén Itzá. The Palace is three stories tall and is one of the largest ancient Maya structures in the Yucatán. It measures almost 400 feet long and construction probably started on this building around 650 AD. Archaeologists believe that The Palace was still in some stages of construction when the city was abandoned. Just like many royal families around the world, The Labna rulers made many additions to this magnificent building over the course of more than three centuries. In its early years, The Palace’s first story was comprised of separate buildings that were later joined when the second story was built on top of them. What is now known as the South Wing of the structure is the oldest part of The Palace. The first story is ornately decorated in masks of the rain god Chac with his curly snout. It is on the Chac mask above the doorway of the west façade that we find the inscribed date of 862 AD. The mosaics found on the outer walls of the first story of The Palace are done in the Classic Puuc Mosaic Style which archaeologists date to between 830 and 1000 AD. The second story of The Palace had residential quarters and most of it has collapsed and is currently in ruin. What used the be the smaller third story has also collapsed onto the second. The second story had 52 bedrooms which happens to be the same number of royal and guest bedrooms in Buckingham Palace, the home of the British royal family in the heart of London. Archaeologists and other researchers seem to gloss over this. Why would an ancient Maya royal residence need 52 bedrooms? This could indicate that Labna was ruled by a powerful royal family that had many members who were close. With so many closely associated royals in once place, the tiny kingdom of Labna would be easy to govern and perhaps the dynasty ruling Labna had a lock on power for quite some time. The 52 bedrooms could also mean that the royals at Labna entertained many foreign dignitaries. No one knows. On the second floor of The Palace is also a large chultun or water cistern
What does Labna look like? The city is known for its three main pieces of architecture: The Palace, the famous decorated gateway arch called El Arco, and El Mirador, Labna’s large pyramid. In older reference works the large pyramid at Labna is often called El Castillo, much like the main pyramid at Chichén Itzá. The Palace is three stories tall and is one of the largest ancient Maya structures in the Yucatán. It measures almost 400 feet long and construction probably started on this building around 650 AD. Archaeologists believe that The Palace was still in some stages of construction when the city was abandoned. Just like many royal families around the world, The Labna rulers made many additions to this magnificent building over the course of more than three centuries. In its early years, The Palace’s first story was comprised of separate buildings that were later joined when the second story was built on top of them. What is now known as the South Wing of the structure is the oldest part of The Palace. The first story is ornately decorated in masks of the rain god Chac with his curly snout. It is on the Chac mask above the doorway of the west façade that we find the inscribed date of 862 AD. The mosaics found on the outer walls of the first story of The Palace are done in the Classic Puuc Mosaic Style which archaeologists date to between 830 and 1000 AD. The second story of The Palace had residential quarters and most of it has collapsed and is currently in ruin. What used the be the smaller third story has also collapsed onto the second. The second story had 52 bedrooms which happens to be the same number of royal and guest bedrooms in Buckingham Palace, the home of the British royal family in the heart of London. Archaeologists and other researchers seem to gloss over this. Why would an ancient Maya royal residence need 52 bedrooms? This could indicate that Labna was ruled by a powerful royal family that had many members who were close. With so many closely associated royals in once place, the tiny kingdom of Labna would be easy to govern and perhaps the dynasty ruling Labna had a lock on power for quite some time. The 52 bedrooms could also mean that the royals at Labna entertained many foreign dignitaries. No one knows. On the second floor of The Palace is also a large chultun or water cistern 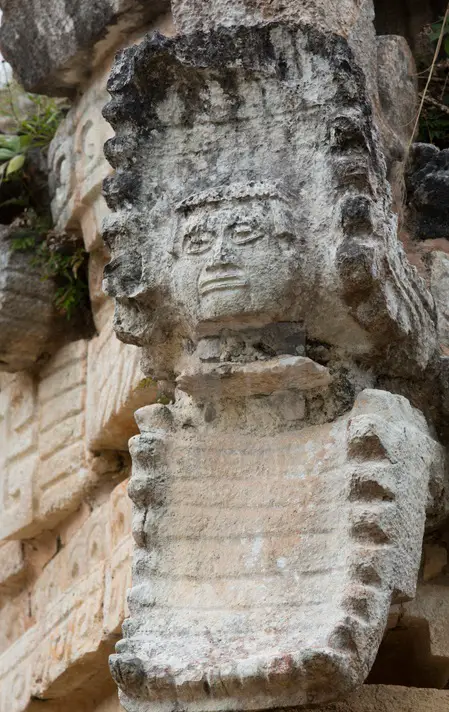 used for collecting and storing rainwater. Because there is no surface water in the Yucatán, the ancient people of the area relied on catchments such as these called chultuns, and also they got their water from cenotes, which are gigantic wells formed in sinkholes in the region’s limestone surface. For more information about cenotes, please see Mexico Unexplained episode number 251 https://mexicounexplained.com/cenotes-of-the-maya/ . The chultun on the second floor of The Palace could hold an amazing 7,500 gallons of water. As a comparison, the elaborate and expansive Prince’s Palace of Monaco on the French Riviera has a similar cistern for similar reasons, and it only has a capacity of just under 4,000 gallons. On the east corner of The Palace is one of the most remarkable sculptures seen in this region of the Maya world. On top of three columns in the corner of the building is an richly carved head of a serpent with its jaws open. Emerging from the serpent’s mouth is the rounded head of a small man. This could symbolize a vision serpent or an entryway to another dimension or consciousness, as explained in the previous episode of Mexico Unexplained about cosmic portals: https://mexicounexplained.com/cosmic-portals-in-ancient-mexico/ . It’s hard not to see the resemblance of the little man emerging from the snake’s mouth to the character of Kuato in the 1990 Arnold Schwarzenegger movie about Mars, “Total Recall.”
used for collecting and storing rainwater. Because there is no surface water in the Yucatán, the ancient people of the area relied on catchments such as these called chultuns, and also they got their water from cenotes, which are gigantic wells formed in sinkholes in the region’s limestone surface. For more information about cenotes, please see Mexico Unexplained episode number 251 https://mexicounexplained.com/cenotes-of-the-maya/ . The chultun on the second floor of The Palace could hold an amazing 7,500 gallons of water. As a comparison, the elaborate and expansive Prince’s Palace of Monaco on the French Riviera has a similar cistern for similar reasons, and it only has a capacity of just under 4,000 gallons. On the east corner of The Palace is one of the most remarkable sculptures seen in this region of the Maya world. On top of three columns in the corner of the building is an richly carved head of a serpent with its jaws open. Emerging from the serpent’s mouth is the rounded head of a small man. This could symbolize a vision serpent or an entryway to another dimension or consciousness, as explained in the previous episode of Mexico Unexplained about cosmic portals: https://mexicounexplained.com/cosmic-portals-in-ancient-mexico/ . It’s hard not to see the resemblance of the little man emerging from the snake’s mouth to the character of Kuato in the 1990 Arnold Schwarzenegger movie about Mars, “Total Recall.”
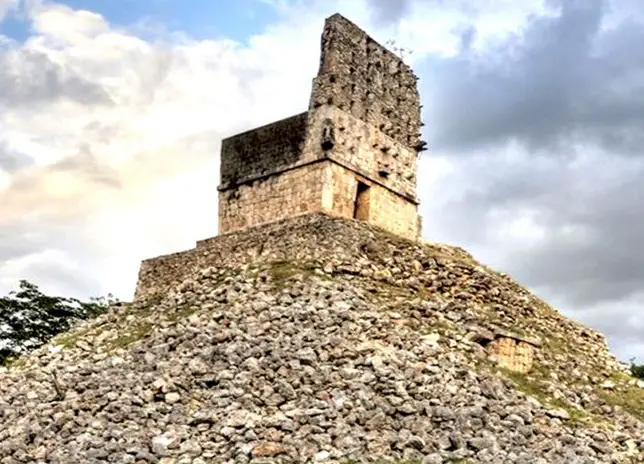 From The Palace a sacbe, or Mayan road, leads to the famous arch, now called simply El Arco. When seen as a picture by itself, many people get the impression that the arch served as a gateway to the city. It is not. Rather, it is an elaborate passageway between two of the main open spaces or public areas at Labna. In some reference works this arch is called The Portal Vault or The Gateway. It sits on a low platform rising in four steps. The west-facing side of the arch is the most ornate. On either side of the passageway are two small rooms. Above the doors of those rooms are carved decorations, molding of zigzag and triangular patterns. Above this molding are stone representations of Maya thatch huts that are still being built in the area today. Each hut has a little doorway which served as a niche. Locals say that the niches once had seated stone figures in them. On the sides of these huts are intricately carved latticework, a familiar hatching found on many buildings of the ancient Yucatán. The top of this elaborated arch has fallen away and although some of the stones have been found and restored, archaeologists believe that the arch was much taller with more ornate designs finishing it off at the top which are now since lost. In its original condition, the arch probably stood a good ten feet tall. On the north corner of this western-facing part of the arch is a stunning mask of Chac made in mosaic. The other side of the arch, the one facing east, gets little attention from picture-taking tourists. It is not as decorative as the west face, but still holds its own with its very detailed geometric mosaics carefully pieced together by talented ancient indigenous hands.
From The Palace a sacbe, or Mayan road, leads to the famous arch, now called simply El Arco. When seen as a picture by itself, many people get the impression that the arch served as a gateway to the city. It is not. Rather, it is an elaborate passageway between two of the main open spaces or public areas at Labna. In some reference works this arch is called The Portal Vault or The Gateway. It sits on a low platform rising in four steps. The west-facing side of the arch is the most ornate. On either side of the passageway are two small rooms. Above the doors of those rooms are carved decorations, molding of zigzag and triangular patterns. Above this molding are stone representations of Maya thatch huts that are still being built in the area today. Each hut has a little doorway which served as a niche. Locals say that the niches once had seated stone figures in them. On the sides of these huts are intricately carved latticework, a familiar hatching found on many buildings of the ancient Yucatán. The top of this elaborated arch has fallen away and although some of the stones have been found and restored, archaeologists believe that the arch was much taller with more ornate designs finishing it off at the top which are now since lost. In its original condition, the arch probably stood a good ten feet tall. On the north corner of this western-facing part of the arch is a stunning mask of Chac made in mosaic. The other side of the arch, the one facing east, gets little attention from picture-taking tourists. It is not as decorative as the west face, but still holds its own with its very detailed geometric mosaics carefully pieced together by talented ancient indigenous hands.
The main pyramid structure at Labna – called El Mirador – is the tallest building in the ancient city and is located about 200 yards south of The Palace. Its base has not yet been restored and as Labna is not a huge draw for tourists there is no rush by governmental authorities to return this building to is former splendor. It is believed to have been tiered with steps much like the main pyramid at Chichén Itzá. It also had 3 doorways at its base, now obscured by rubble. Visitors can take a rocky path on the crumbled pyramid to get to the top and look out on the city and surrounding countryside from a small stone platform. There is a small temple on the top crowned with what architects call a “flying façade.” This is essentially a wall on the front part of the roof of the temple to make the building look twice as tall. The boxy temple at the top of the pyramid was once decorated with stucco and stone mosaics. The pyramid structure is flanked by a building now called the Temple of the Columns. It served an unknown function. The El Mirador pyramid looks very reminiscent of an unrestored version of the main pyramid of Tikal, a famous Maya site in the Peten region of Guatemala.
There are other smaller structures at Labna. Two curious buildings called Las Gemelas, also known as the South Group, sit 750 yards southwest of the famous arch. There is no trail connecting these buildings to the center of the city, though, and to archaeologists the function of these twin buildings remains a mystery.
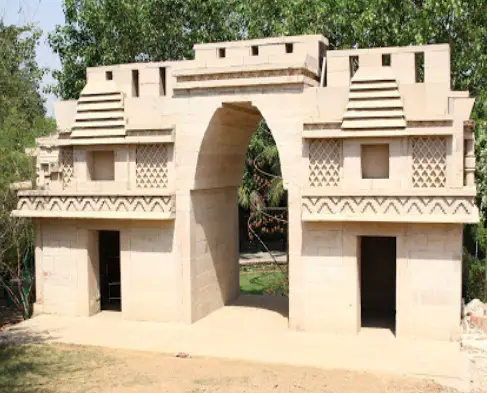 As a curious aside, the India “feel” of Labna’s famous arch mentioned earlier has been so strong over time that a replica of this structure now exists in India. On Mexican Independence Day, September 16th, in the year 2013, the mayor of New Delhi, Sheila Dikshit, and Mexico’s ambassador to India, Jaime Nualart, inaugurated the replica of the Labna arch at the Garden of the Five Senses in India’s capital city. The arch was constructed from stone sourced in Rajasthan in northern India and is similar to the stone found in the Puuc region of the Yucatán. The Indian Trust for Art and Cultural Heritage built the replica with funding from private sources, chiefly 3 Mexican and 3 Indian businesses. It’s quite ironic that the Mayan arch that many people have described as being East Indian or even serving as proof of contact between ancient India and ancient Mexico has a replica featured prominently in a park in the country of India. Instead of ancient Indians traveling to Mexico, we have ancient Mexicans traveling to India in a roundabout way and many centuries later.
As a curious aside, the India “feel” of Labna’s famous arch mentioned earlier has been so strong over time that a replica of this structure now exists in India. On Mexican Independence Day, September 16th, in the year 2013, the mayor of New Delhi, Sheila Dikshit, and Mexico’s ambassador to India, Jaime Nualart, inaugurated the replica of the Labna arch at the Garden of the Five Senses in India’s capital city. The arch was constructed from stone sourced in Rajasthan in northern India and is similar to the stone found in the Puuc region of the Yucatán. The Indian Trust for Art and Cultural Heritage built the replica with funding from private sources, chiefly 3 Mexican and 3 Indian businesses. It’s quite ironic that the Mayan arch that many people have described as being East Indian or even serving as proof of contact between ancient India and ancient Mexico has a replica featured prominently in a park in the country of India. Instead of ancient Indians traveling to Mexico, we have ancient Mexicans traveling to India in a roundabout way and many centuries later.
REFERENCES
Hunter,C. Bruce. A Guide to Ancient Maya Ruins. Norman, OK: University of Oklahoma Press, 1974. We are Amazon affiliates. Buy the book on Amazon here https://amzn.to/3RBQp0x
Kelly, Joyce. An Archaeological Guide to Mexico’s Yucatan Peninsula. Norman, OK: University of Oklahoma Press, 1993. We are Amazon affiliates. Buy the book on Amazon here: https://amzn.to/3CX2g5a
INAH website (in Spanish)
